

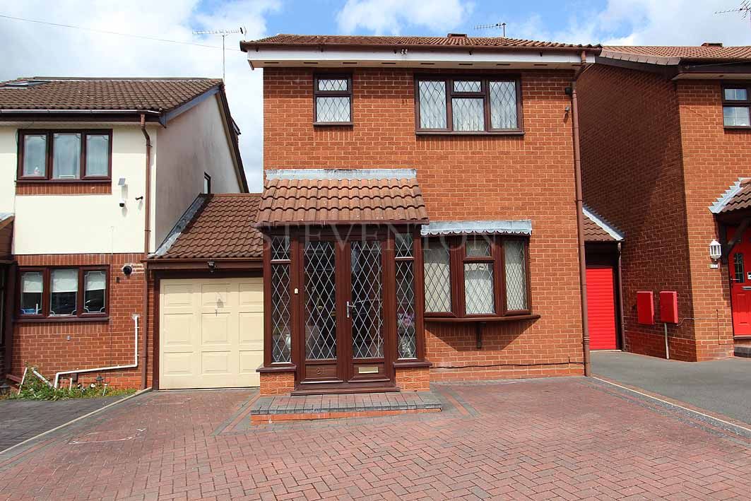
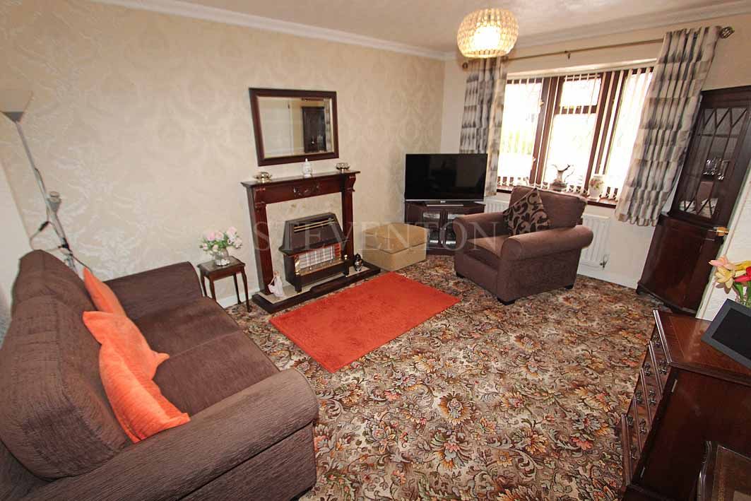
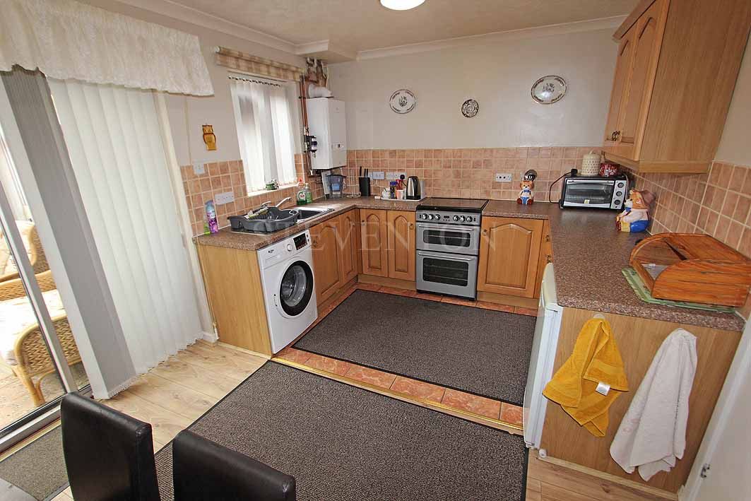
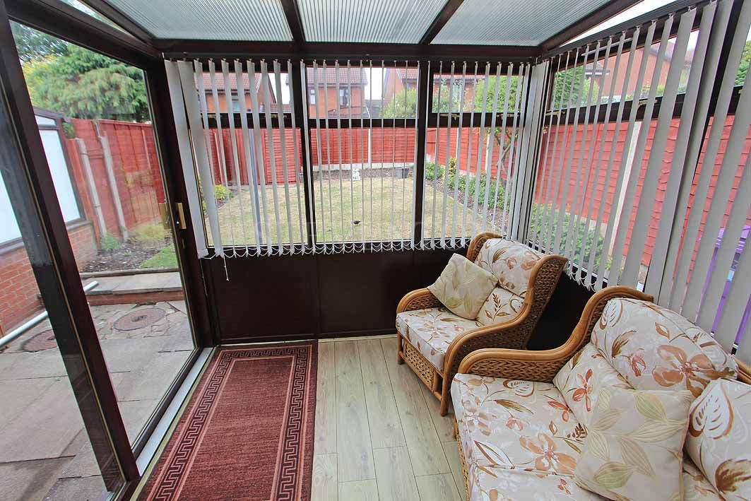
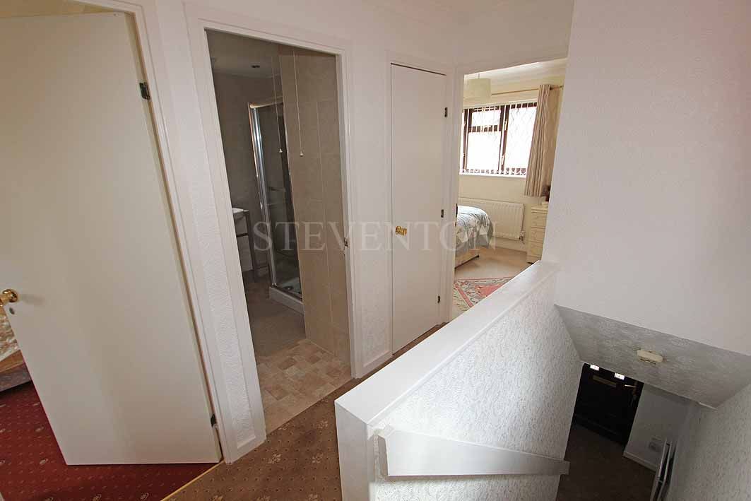
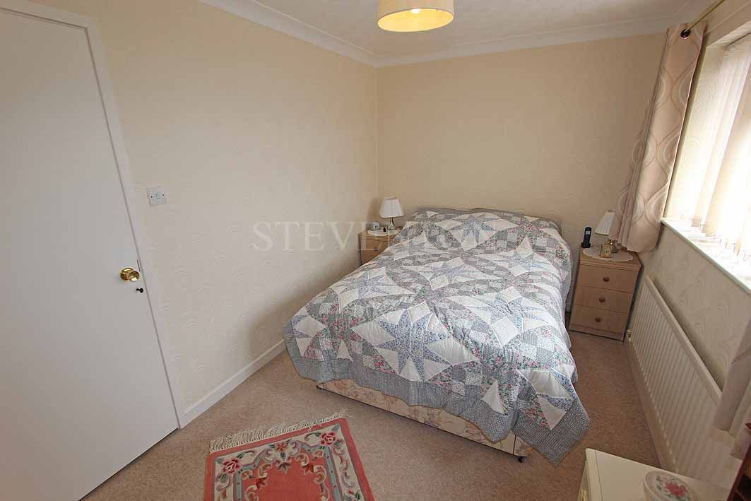
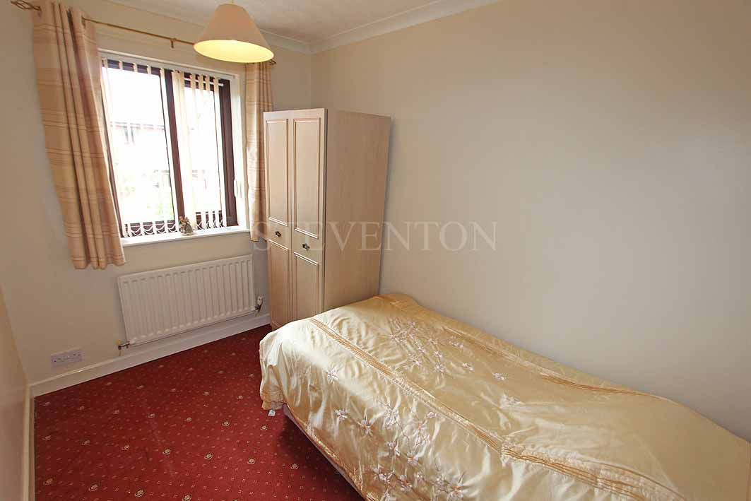
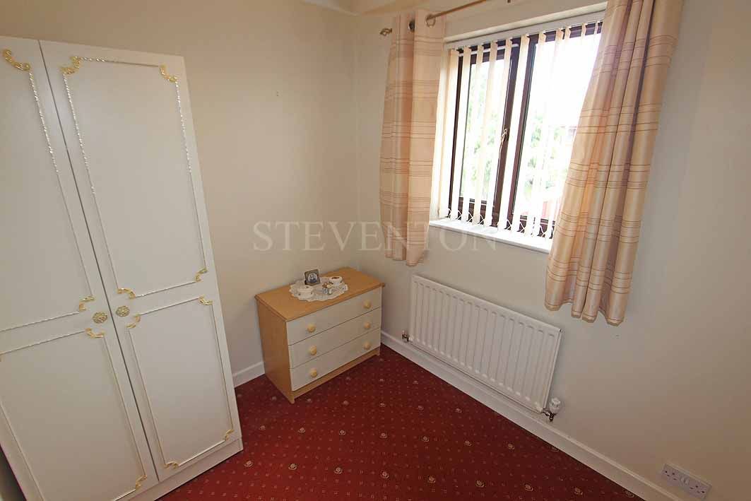
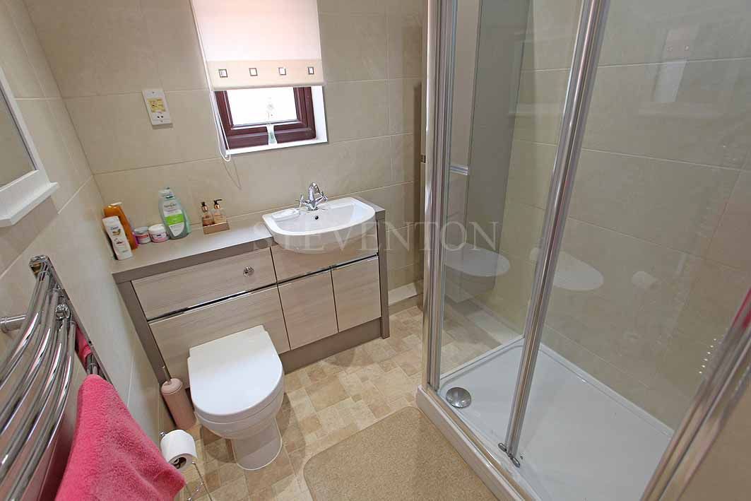
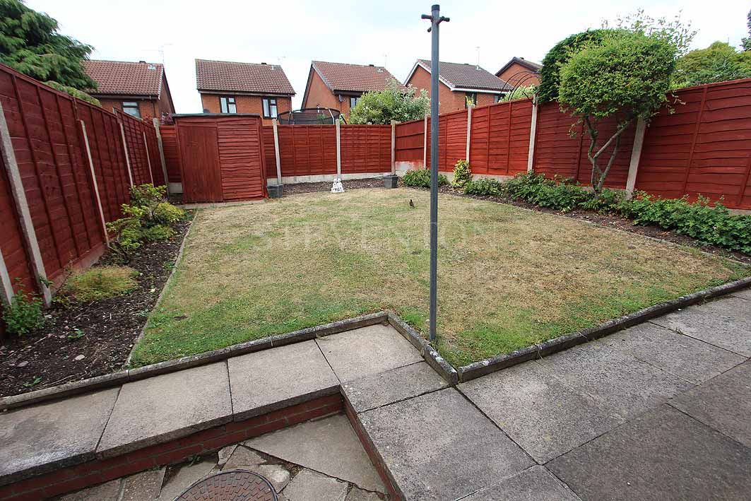
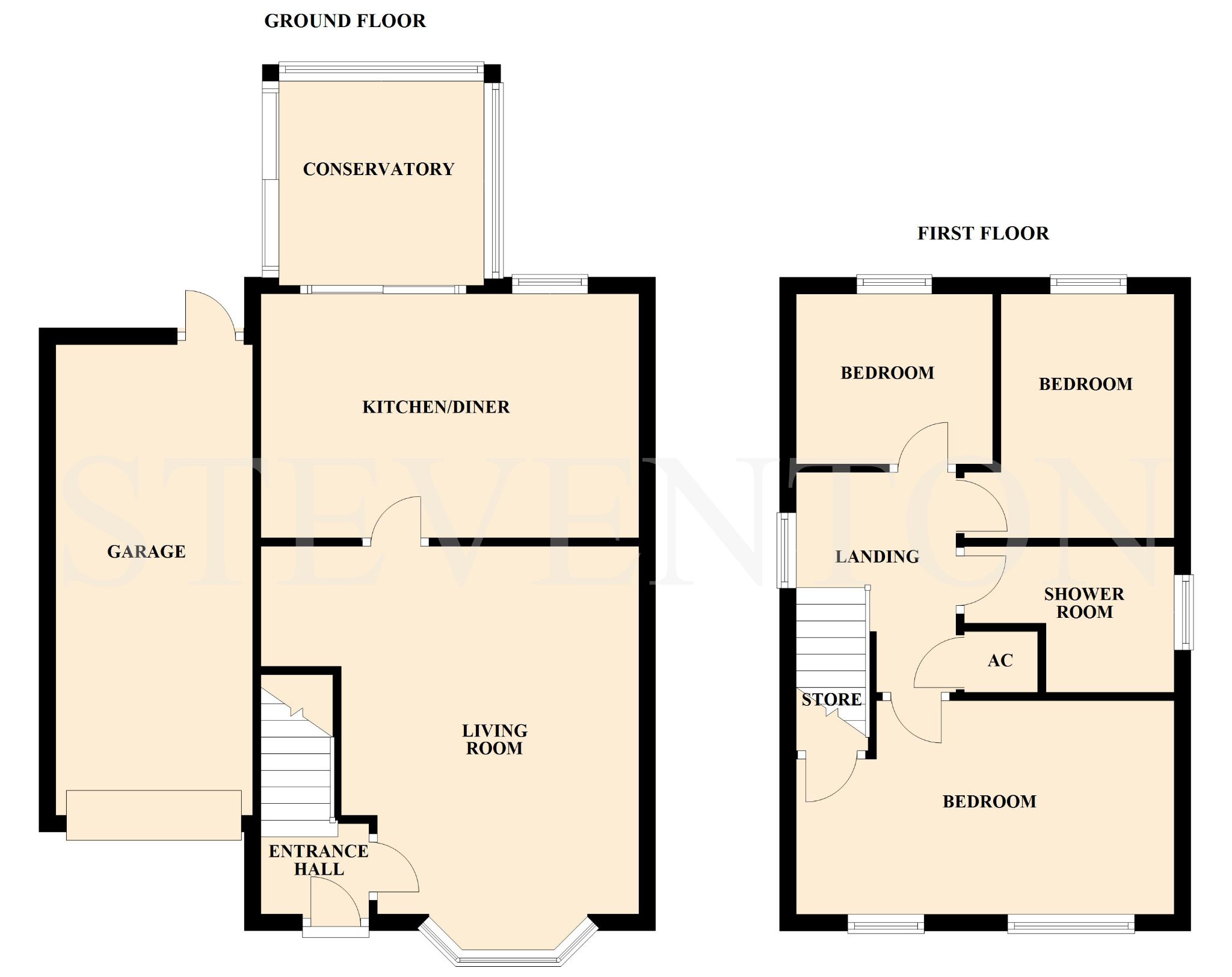
*NO UPWARD CHAIN* This is an impressive Modern Three bedroom Link Detached property which occupies a pleasant position being in a cul de sac location and has a range of general amenities in the area, local schools and public transport services.
The property provides generously proportioned and well planned living accommodation which has been maintained and decorated to a nice standard and must be viewed internally to appreciate the accommodation that is on offer.
Comprising in more detail: Gas radiator central heating, upvc double glazing, reception porch, entrance hall, living room, dining kitchen, conservatory room, three bedrooms, refitted shower room, garage and a full block paved driveway, nice enclosed rear garden.
RECEPTION PORCH: Upvc double glazed leaded light front door and windows and another upvc front door with leaded and glass insets opening into the:
14’ 7’’ ( 4.44m ) x 14’ 8’’ Maximum x 11’6’’ ( 3.50m ) x 9’ 11’’ ( 3.02m ) Leaded light upvc double glazed Bay window, gas fire with a carved fireplace and Marble hearth and surround, coved ceiling, ceiling rose, radiator, power points
14’ 8’’ ( 4.47m ) x 9’ 8’’ ( 2.94m ) Single drainer sink unit, floor cupboards, double wall cupboard, Plumbing for a washing machine, double radiator, coved ceiling, part wall tiling, wall mounted combination boiler, power points, upvc double glazed window and a sliding patio door which leads into the:
7’ 8’’ ( 2.33m ) x 7’ 11’’ ( 2.41m ) Double glazed windows and a sliding patio door leading out onto the rear garden.
LANDING: Access to a part boarded loft area with a loft ladder, shelved store cupboard, coved ceiling, upvc double glazed window.
8’ 2’’ ( 2.48m ) x 14’9’’ ( 4.49m ) Deep shelved wardrobe cupboard, coved ceiling, radiator, power points and two upvc leaded double glazed windows.
9’ 10’’ ( 2.99m ) x 8’ 4’’ ( 2.54m ) x 6’ 9’’ ( 2.05m ) Coved ceiling, radiator, power point, upvc double glazed window.
6’ 9’’ ( 2.05m ) x 7’ 9’’ ( 2.36m ) Radiator, power point and a upvc double glazed window.
Having a tiled shower cubicle, concealed low flush toilet, wash hand basin with cupboards below and display sill, heated towel rail, double wall cabinet, shaver point, extractor, ceiling lights and a upvc double glazed window.
FULL BLOCK PAVED DRIVEWAY: Provides off road car parking.
18’ 6’’ ( 5.63m ) x 7’ 9’’ ( 2.36m ) Up and over door, loft area, strip light, power point.
Has a paved patio area onto the lawn with shrubs to the borders and fencing. Garden shed.
SERVICES: gas/electricity/water/drainage are available to the property. TENURE: FREEHOLD ASSUMED CONSTRUCTION: see energy performance certificate VACANT POSSESSION TO BE GIVEN UPON COMPLETION. COUNCIL TAX: Wolverhampton. (Present Band) C VIEWING: Strictly through the selling agent.
Proceeding from the office along the Compton Road where you turn right into Finchfield Hill and proceed up to the small traffic island at Lidl go straight over into Oak Hill and then straight over the next small island onto Finchfield Land and proceed to the very end and at the traffic island take the second exit left onto Coalway Road you then proceed past the petrol station and take the second turning left into Hilary Drive and the property is up and around on the right hand side. SAT NAV: WV3 7NJ WHAT THREE WORDS UK: ///visual.tone.bulb
() https://checker.ofcom.org.uk/en-gb/broadband-coverage () https://checker.ofcom.org.uk/en-gb/mobile-coverage () https://www.gov.uk/check-long-term-flood-risk () https://www.gov.uk/find-energy-certificate
Whilst we endeavour to make our sales particulars accurate & reliable, they do not constitute or form part of an offer or any contract & none of the information is to be relied upon as statements of representation or fact. Any services/systems/appliances stated have not been tested by us & no guarantee as to their operating ability or efficiency is given. All measurements & floor plans are a guide & are not precise. If you require clarification or further information, please contact us, especially if you are travelling some distance to view. Fixtures & fittings other than those stated are to be agreed with the seller. Verification of tenure & connected services should be obtained from your surveyor or conveyancer. Ref: 4346 V1.19.07.2025 (PB) THIS COMPANY IS REGULATED BY HMRC ANTI MONEY LAUNDERING POLICY (AMLR) AND IS REGISTERED WITH THE PROPERTY OMBUDSMAN (TPO) www.steventon-estates.co.uk
Reference: BRR-1JKU15L0UHW
Property Data powered by Jakx, the Agency Management Software