

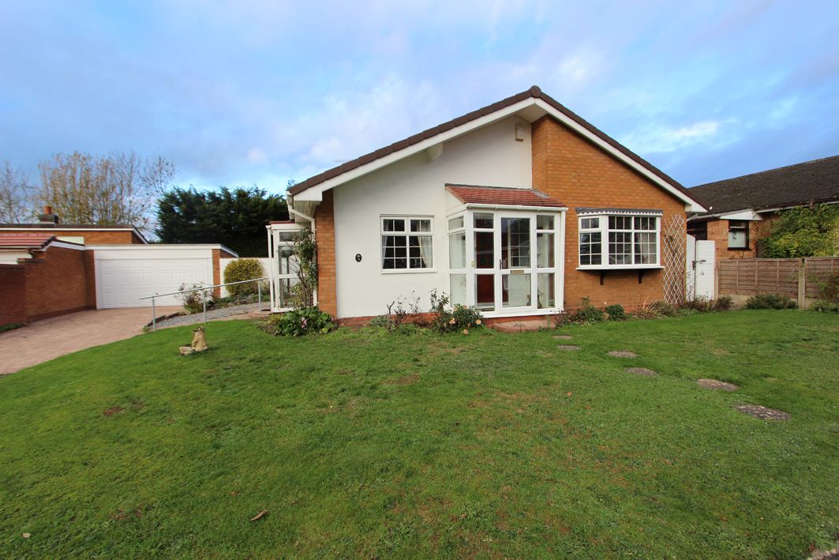

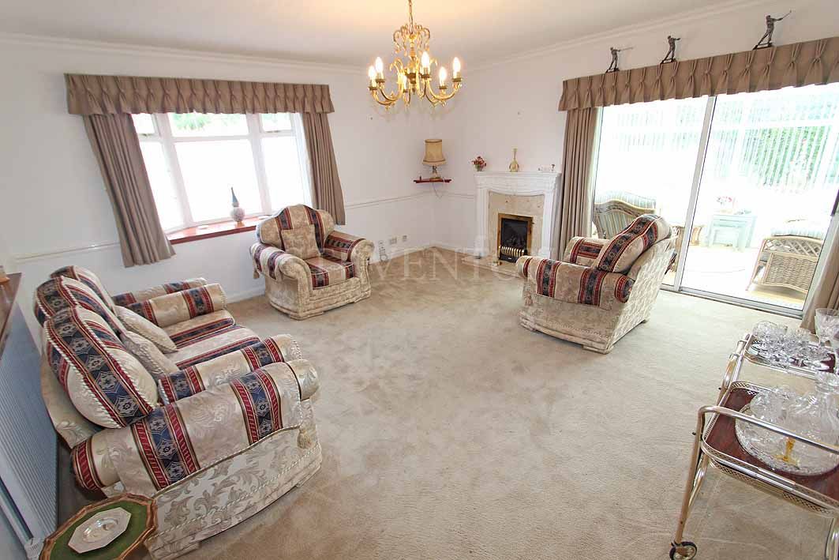
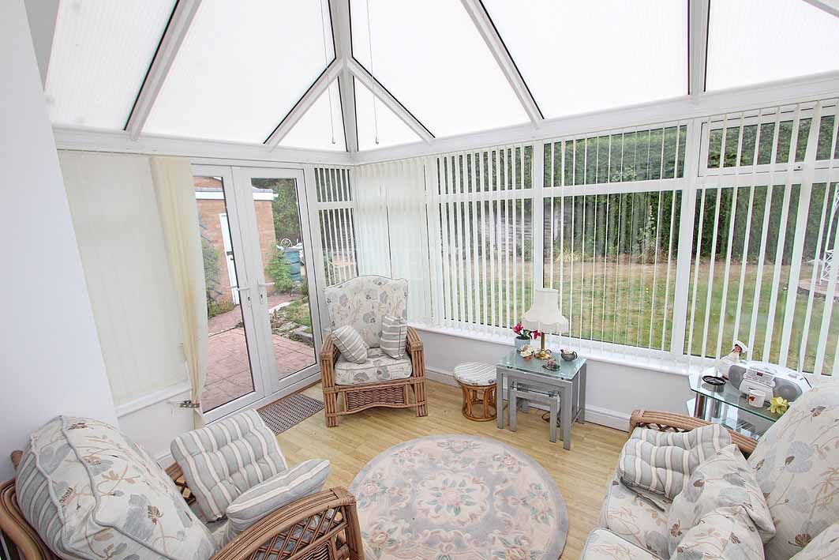

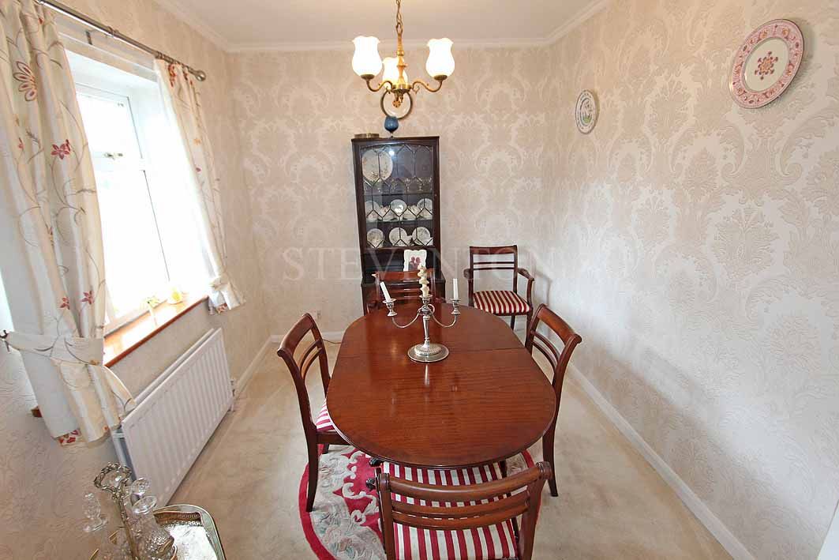

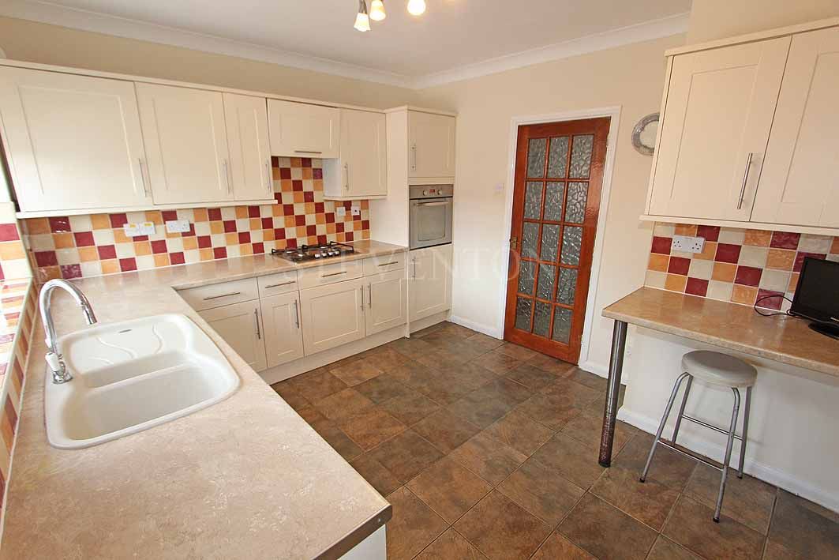

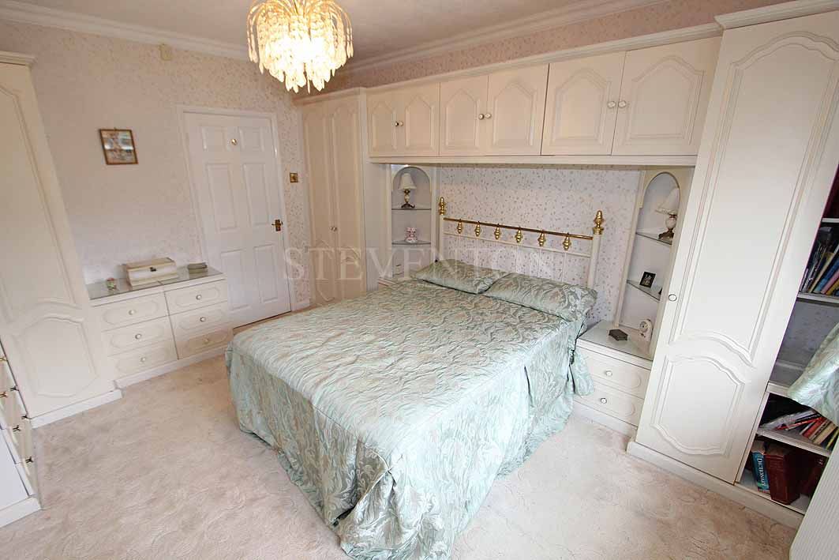

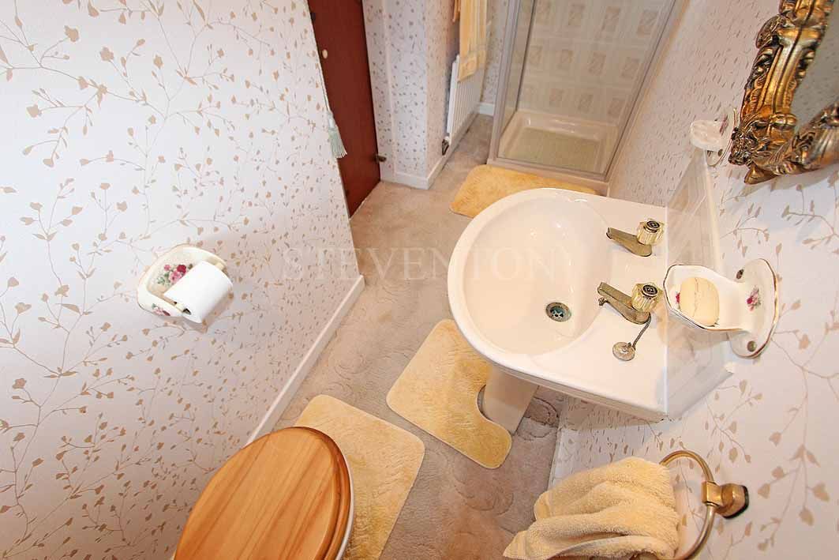
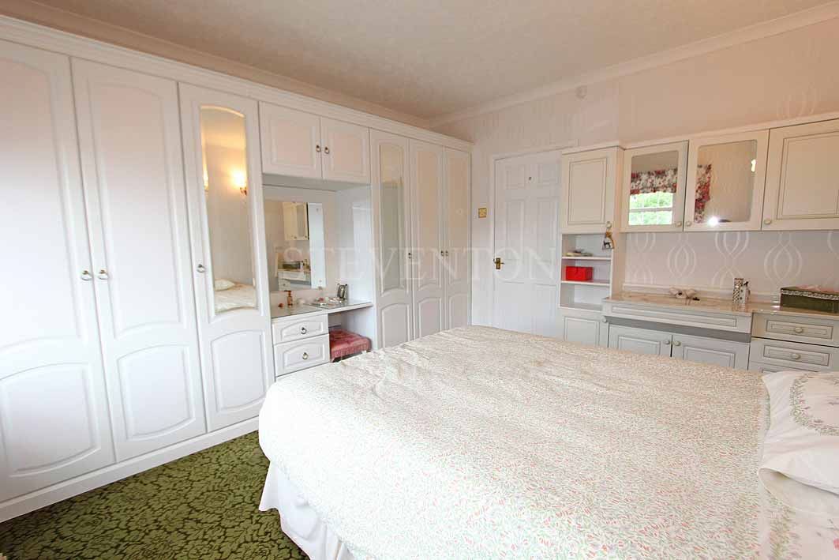



*NO UPWARD CHAIN* This is a most impressive Modern Two Bedroom Detached Bungalow which occupies a most pleasant cul de sac position and is situated in a desired and sought after location with a comprehensive range of amenities here at Compton Village and is on a direct route into Wolverhampton City centre.
The property provides spacious well planned living accommodation which must be viewed internally to full appreciate the accommodation that is on offer.
The accommodation in more details comprises: Gas radiator central heating, upvc double glazing, front reception porch, inviting hallway with a dining area off, comfortable rear living room, domed conservatory, fitted kitchen, side entrance porch, inner hall with three store cupboards one housing the Worcester boiler, master bedroom with a range of fitted furniture and an en suite shower room off, second double bedroom again having a range of fitted furniture, main bathroom suite, detached double garage, good sized concrete driveway providing ample off road car parking and mature gardens all round.
RECEPTION PORCH: Upvc double glazed door and windows, laminate flooring and an additional door leading into the:
21’ 5’’ ( 6.52m ) x 6’ 3’’ ( 1.90m ) x 4’ 7’’ ( 1.39m ) Double radiator with a display shelf over, single radiator with a display shelf over, coved ceiling, ceiling rose, power point, telephone point and a scrolled arch into a:
8’ 3’’ ( 2.51m ) x 9’ ( 2.74m ) Coved ceiling, ceiling rose, double radiator, power point and a upvc double glazed window.
15’ 7’’ ( 4.74m ) x 15’ 8’’ ( 4.77m ) Side upvc double glazed Bay window, coal effect gas fire with a carved fireplace and a Marble hearth and surround, two double radiators with display shelfs over, coved ceiling, dado rail, tv point, power points and a sliding patio door leading into the:
9’ 6’’ ( 2.89m ) x 12’ 1’’ ( 3.68m ) Double glazed and brick construction with double glazed windows and opening double doors leading out onto the rear garden.
10’ 7’’ ( 3.22m ) x 8’ 10’’ ( 2.69m ) x 11’ 11’’ ( 3.63m ) One and a half bowl sink unit, floor and wall cupboards, wine rack, oven, hob unit and cooker hood, dish washer, washing machine, small breakfast bar, tiled flooring, part wall tiling, radiator, power points,double glazed window and a door leading into the:
Door leading out to the side of the Bungalow.
Central heating boiler cupboard with a Worcester boiler, shelved linen cupboard, cloaks cupboard., access to the loft area with a loft ladder, power point.
13’ 7’’ ( 4.14m ) x 11’ 5’’ ( 3.47m ) Rear double glazed Bay window, a range of fitted wardrobes with over cupboards, bedside cabinets with glass display units over, dressing table and two drawer units, coved ceiling, double radiator, light dimmer switch, power points and double doors with part mirror fronts opening into the:
10’ 11’’ ( 3.32m ) x 4’ 1’’ ( 1.24m ) Having a tiled shower cubicle, pedestal wash hand basin, low flush toilet with a Pine seat, wall heater, coved ceiling, radiator, ceiling lights and an extractor.
13’ ( 3.96m ) x 11’ 5’’ ( 3.47m ) Double glazed Bay window, a range of fitted wardrobes with over cupboards, dressing table with drawers and mirror over, three door wall unit two with mirror fronts, Marble wash hand basin with cupboards below and side drawers, coved ceiling, double radiator, wall light points and power points.
Having a Jacuzzi bath, pedestal wash hand basin, low flush toilet ( floral pattern ), shower cubicle, half wall tiling, shaver point, coved ceiling, ceiling lights, mirror cabinet and two double glazed windows.
FRONT CONCRETE PRINT DRIVEWAY: Provides ample off road car parking.
17’ ( 5.18m ) x 16’ 7’’ ( 5.05m ) Electrically operated door, floor and wall cupboards, side door leading out onto the rear garden, power and light connected.
Is laid out with a concrete print patio area which continues behind the conservatory and bedroom window and has a lawn with various bushes, plants and shrubs to the borders plus an additional paved patio area behind the garage all creating a pleasant outlook while maintaining privacy.
APPROACH: There are front stepping stones that lead you up the the front door of the reception porch.
SERVICES: Gas/ Electricity/Water/Drainage are available at the property. TENURE: FREEHOLD ASSUMED CONSTRUCTION: see energy performance certificate VACANT POSSESSION TO BE GIVEN UPON COMPLETION. COUNCIL TAX: Wolverhampton. (Present Band) E WEB LINKS TO ADDITIONAL PROPERTY INFORMATION: () https://checker.ofcom.org.uk/en-gb/broadband-coverage () https://checker.ofcom.org.uk/en-gb/mobile-coverage () https://www.gov.uk/check-long-term-flood-risk () https://www.gov.uk/find-energy-certificate VIEWING: Strictly through the selling agent.
Proceeding from the office along the Compton Road where you take the second turning right into Ashfield Road and continue up and around towards the top where you take the second turning right into the cul de sac and the Bungalow is on the right hand side. WV3 9DP WHAT THREE WORDS UK: ///dinner.sector.proof
Whilst we endeavour to make our sales particulars accurate and reliable, they do not constitute or form part of an offer or any contract and none of the information is to be relied upon as statements of representation or fact. Any services, systems and appliances listed in this specification have not been tested by us and no guarantee as to their operating ability or efficiency is given. All measurements have been taken as a guide, including floor plans and are not precise. If you require clarification or further information on any points, please contact us, especially if you are travelling some distance to view. Fixtures and fittings other than those mentioned are to be agreed with the seller. REF: 4355 V1.05.08.2025 www.steventon-estates.co.uk. THIS COMPANY IS REGULATED BY HMRC ANTI MONEY LAUNDERING POLICY (AMLR) AND IS REGISTERED WITH THE PROPERTY OMBUDSMAN (TPO) www.steventon-estates.co.uk
Reference: BRR-1JK715MUGQQ
Property Data powered by Jakx, the Agency Management Software