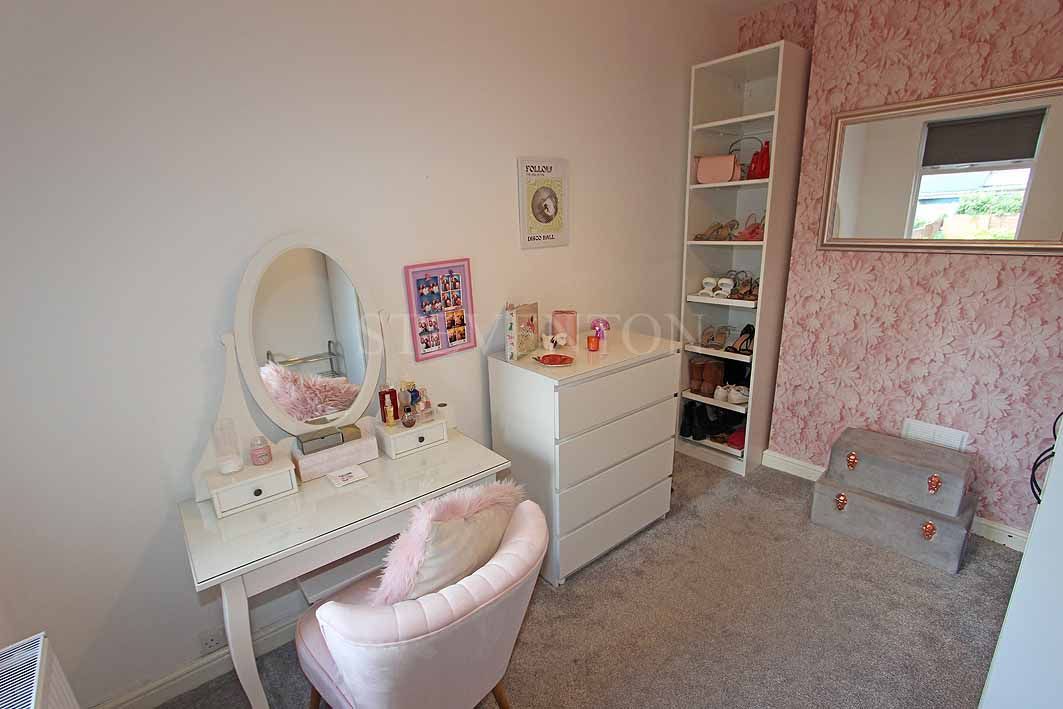











*NO UPWARD CHAIN* This is an impressive Three bedroom Mid Terraced property situated in a sought after location with a range of general amenities in the area and is conveniently placed for Wolverhampton City centre
The property provides generously proportioned and well planned living accommodation which has been maintained and decorated to a very good standard and we recommend internal viewing takes place.
Comprising in more detail: Gas central heating, upvc double glazing, entrance hall, front lounge, separate living room, fitted kitchen, ground floor white bathroom suite with two showers, three excellent sized bedrooms, part boarded loft area with a fold down wooden loft ladder, long enclosed rear garden and a concrete print front driveway providing off road car parking.
ENTRANCE HALL: Composite front door, radiator.
12’ ( 3.65m ) x 9’10’’ ( 2.99m ) Radiator, power points and a leaded light style upvc double glazed window.
12’ 4’’ ( 3.75m ) x 13’ ( 3.96m ) Maximum x 10’ 1’’ ( 3.07m ) Radiator, arch to an under stairs store area, power points and a square arch leading into the
10’ 9’’ ( 3.27m ) x 7’ 7’’ ( 2.31m ) Single bowl sink unit, floor and wall cupboards, Marble work tops and splash backs, fridge and freezer, plumbing for a washing machine, column radiator, wall mounted central heating boiler, tiled flooring, power points, half glazed upvc double glazed door leading to outside, sliding door leading into the:
A white suite having a panel bath with two showers one being a rainfall shower head and a glass screen, low flush toilet, wash hand basin with drawers below, heated towel rail, vent axia, tiled flooring, upvc double glazed window.
LANDING: Spindle staircase and hand rail, access to a part boarded loft area with a fold down wooden loft ladder.
12’2’’ ( 3.70m ) x 13’ 3’’ ( 4.03m ) Radiator, power points and a leaded light style upvc double glazed window.
12’ 4’’ ( 3.75m ) x 8’ ( 2.43m ) Radiator, power points and a upvc double glazed window.
11’ 2’’ ( 3.40m ) x 7’ 7’’ ( 2.31m ) Radiator, power point, upvc double glazed window.
CONCRETE PRINT FRONT DRIVEWAY: Provides off road car parking.
The door from the kitchen leads out onto a paved courtyard style area with a wall mounted water tap and a gate leads out to the rear garden which has a long lawn.
SERVICES: gas/electricity/water/drainage are available to the property. TENURE: FREEHOLD VACANT POSSESSION TO BE GIVEN UPON COMPLETION. COUNCIL TAX: Wolverhampton. (Present Band) B OFCOM BROADBAND CHECKER: shows Standard / Superfast / Ultrafast are available OFCOM MOBILE CHECKER: (Indoor rating) 3 providers (likely) 1 provider (limited). (Outdoor rating) 4 providers (likely) Ofcom provides an overview of what services are available from the four main providers. Potential purchasers should contact their preferred supplier to check availability/speeds. VIEWING: Strictly through the selling agent.
Proceeding out of Wolverhampton City centre along the Penn Road ( A449 ) and go through the traffic lights at Stubbs Road and Coalway Road you then turn left into Mount Road and then first left into Belmont Road and the property is half way up on the left hand side. SAT NAV: WV4 4UD WHAT THREE WORDS UK: ///storms.bonus.plot
Whilst we endeavour to make our sales particulars accurate & reliable, they do not constitute or form part of an offer or any contract & none of the information is to be relied upon as statements of representation or fact. Any services/systems/appliances stated have not been tested by us & no guarantee as to their operating ability or efficiency is given. All measurements & floor plans are a guide & are not precise. If you require clarification or further information, please contact us, especially if you are travelling some distance to view. Fixtures & fittings other than those stated are to be agreed with the seller. Verification of tenure & connected services should be obtained from your surveyor or conveyancer. Ref: 4337 V1.17.06.2025 THIS COMPANY IS REGULATED BY HMRC ANTI MONEY LAUNDERING POLICY (AMLR) AND IS REGISTERED WITH THE PROPERTY OMBUDSMAN (TPO) www.steventon-estates.co.uk
Reference: BRR-1JJU15JUHQ6
Property Data powered by Jakx, the Agency Management Software