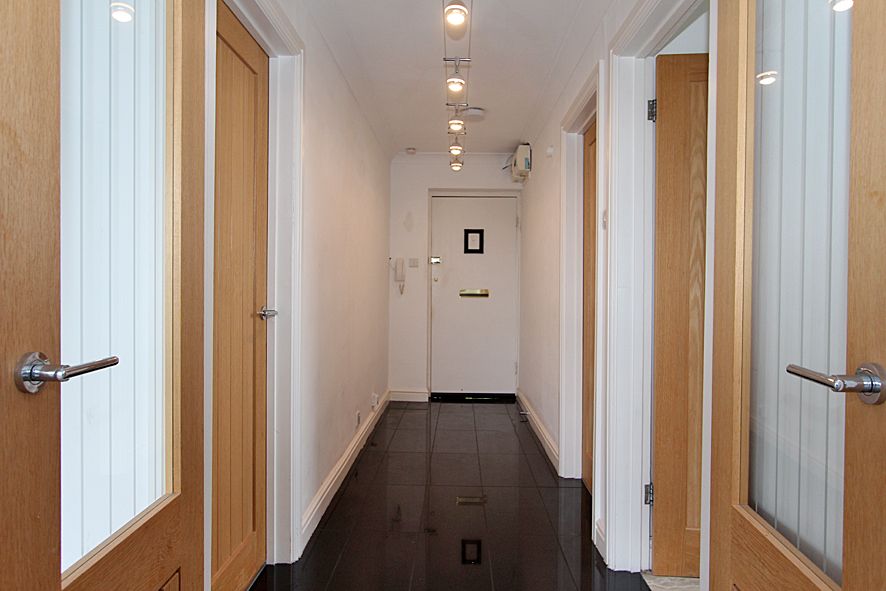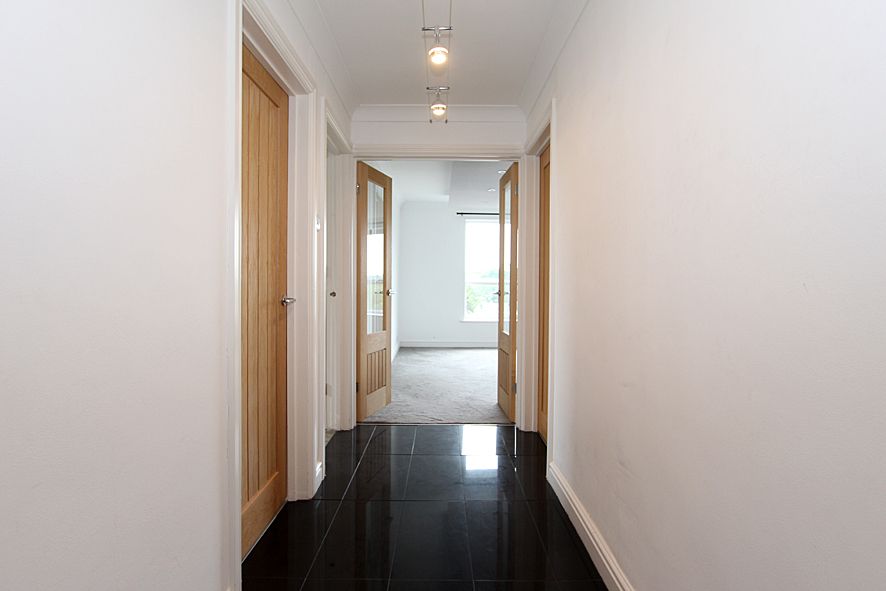















*NO UPWARD CHAIN**EXTENDED 999 YEAR LEASE* This is a modern purpose built second floor apartment situated within the established and sought after location and forms part of the Southbourne development while so handily placed for a comprehensive range of amenities here at Compton Village. The property provides spacious well planned living accommodation which in recent years has had no expense spared in creating a beautifully appointed and well maintained apartment which has to be viewed internally to be fully appreciated.
There are a number of pleasing features throughout and the accommodation in more detail comprises: ‘Fischer’ column style storage heaters with wireless individual thermostats, upvc double glazing, secured communal entrance hall with staircases leading to the second floor and a front door entrance leading into the inviting hallway, impressive lounge with a upvc double glazed picture window which provides fabulous views over the local area and extending towards Wolverhampton City centre, comprehensively re fitted kitchen, two double bedrooms the master having a range of open fronted fitted wardrobes, luxury shower room, external store cupboard, garage in a block near by and communal gardens and parking area.
COMMUNAL ENTRANCE HALL: Accessed via security door. Having staircases leading off to first and second floors. A USEFUL DEEP STORAGE CUPBOARD is located off the second floor landing and front door leads through to:
Piano black high gloss ceramic tiled flooring, coved ceiling, intercom phone with security door release, suspended LED down lights, telephone point, broadband socket and three Oak veneered doors giving access into both bedrooms and shower room and double opening part glazed Oak veneered doors giving access into the lounge.
14’4” (4.37m) x 13’ (3.96m) Coved ceiling, two column style electric storage heaters with an individual wireless thermostat, suspended ceiling with LED down lights, tv point, power points, upvc double glazed picture window overlooking the rear and enjoying open aspect views of the local area extending to Wolverhampton City centre, upvc double glazed window overlooking side and an Oak veneered door giving access into the:
9’9’’ (2.97m) x 7’10” (3.39m) Having a ceramic one and a half bowl sink unit with a shower pull hand held mixer tap, cold water filter tap, various floor and wall cupboards with rounded end cupboards and wiring for under cupboard lighting, plumbing for a washing machine/dishwasher, integrated fridge, breakfast bar, wine cooler, self cleaning Bosch Pyrolytic oven, Bosch ceramic induction hob and a canopy extractor, coved ceiling, ceramic flag stone flooring, ceramic wall tiling, power points and a upvc double glazed window enjoying open aspect views of the local area extending to Wolverhampton City centre and beyond.
13’ 2’’ ( 4.01m ) x 9’ 9’’ ( 2.97m ) Triple open fronted wardrobes with hanging rails, pull out drawers and a lower shoe storage area, coved ceiling, column style electric storage heater with an individual wireless thermostat, power points, upvc double glazed window.
10’ (3.05m) x 8’ (2.44m) Having a coved ceiling, electric wall panel heater on timer, power point.
Having a double shower cubicle, wash hand basin with side display sill and cupboards under, concealed low flush toilet, airing cupboard with hot water tank and immersion heater, LED down lights, recessed towel and utensil shelves, shaver point, ceramic wall tiling, ceiling lights, column style electric storage heater with an individual wireless thermostat. Upvc double glazed window.
Communal tarmacadam parking area provides general parking facilities. SINGLE GARAGE: Located in a separate block.
SERVICES: electricity/water/drainage are available to the property. LEASEHOLD. Held on a 999 year lease from 01/04/1988. We are advised that the quarterly service charge is presently set at £421.21p. Any figures stated are correct at the point of marketing only. ASSUMED CONSTRUCTION: see energy performance certificate VACANT POSSESSION TO BE GIVEN UPON COMPLETION. COUNCIL TAX: Wolverhampton. (Present Band) B VIEWING: Strictly through the selling agent.
Proceeding from Compton along Henwood Road, turn left into High Meadows and follow the road to the top of the hill, continue on into the Southbourne development, where the property is situated on the left hand side. SAT NAV: WV6 8PP WHAT THREE WORDS UK: ///popped.parts.lines
() https://checker.ofcom.org.uk/en-gb/broadband-coverage () https://checker.ofcom.org.uk/en-gb/mobile-coverage () https://www.gov.uk/check-long-term-flood-risk () https://www.gov.uk/find-energy-certificate
Whilst we endeavour to make our sales particulars accurate & reliable, they do not constitute or form part of an offer or any contract & none of the information is to be relied upon as statements of representation or fact. Any services/systems/appliances stated have not been tested by us & no guarantee as to their operating ability or efficiency is given. All measurements & floor plans are a guide & are not precise. If you require clarification or further information, please contact us, especially if you are travelling some distance to view. Fixtures & fittings other than those stated are to be agreed with the seller. Verification of tenure & connected services should be obtained from your surveyor or conveyancer. Ref: 4321 V1.09.04.2025 (PB) www.steventon-estates.co.uk. THIS COMPANY IS REGULATED BY HMRC ANTI MONEY LAUNDERING POLICY (AMLR) AND IS REGISTERED WITH THE PROPERTY OMBUDSMAN (TPO) www.steventon-estates.co.uk
Reference: BRR-1HGX14EL8R4
Property Data powered by Jakx, the Agency Management Software