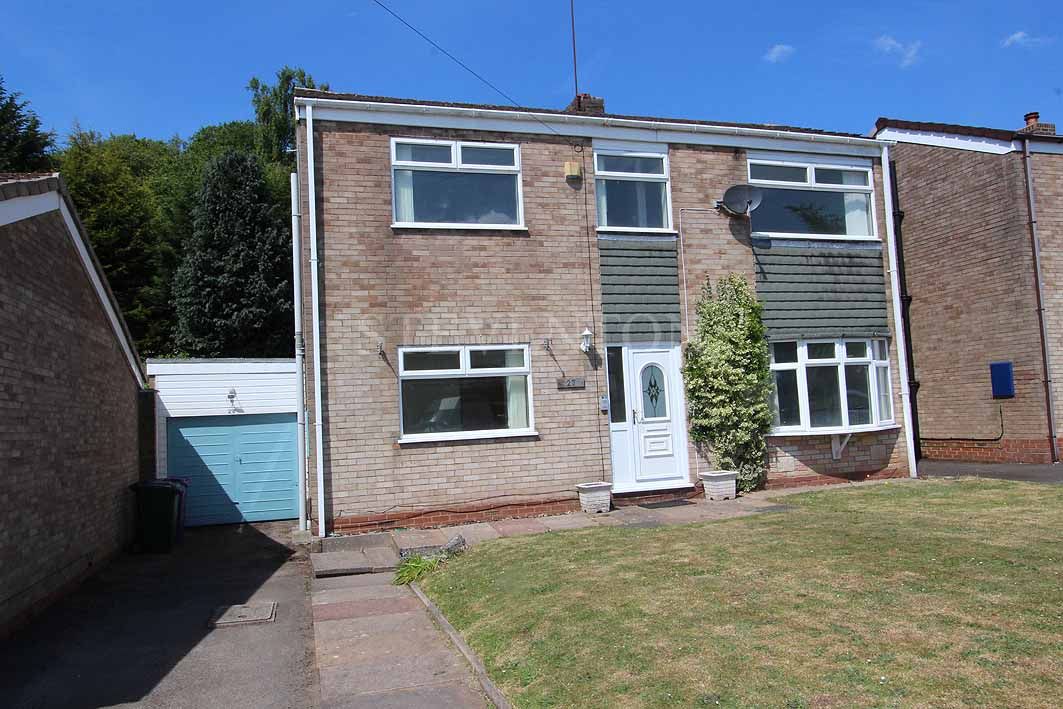Bramstead Avenue, Compton, Wolverhampton, WV6 4 Bedroom Detached House For Sale
Property Description
NO UPWARD CHAIN* This is an impressive Four bedroom (two on the ground floor) Modern Detached property which occupies a most pleasant position in a sought after location and handily placed for a comprehensive range of amenities here at Compton Village
The property provides spacious and adaptable family living accommodation which is in need of refurbishment to ones own requirements.
Comprising in more detail: Gas central heating, double glazing, reception entrance, entrance hall with two store cupboards, 29’ through living room, kitchen, two ground floor bedrooms, ground floor bathroom suite, two first bedrooms one having a walk in boxroom off and the other having a cloakroom off, 35’ in length garage, driveway and an enclosed rear garden.
Contact the agent
- Steventon Land and Estate Agents Bridgnorth Road
- 45 Bridgnorth Road Compton Wolverhampton WV6 8AF
- 01902 753131
- Email Agent
-
Ground Floor
RECEPTION ENTRANCE: Upvc front door, radiator with a shelf over.
-
ENTRANCE HALL:
Two store cupboards, coved ceiling, radiator, loft access, power points.
-
THROUGH LIVING ROOM:
29’ 1’’ ( 8.86m ) x 11’ 7’’ ( 3.53m ) x 8’ 11’’ ( 2.71m ) Excluding the Bay window, coved ceiling, two ceiling roses, four radiators with shelfs over, rear patio window, power points.
-
KITCHEN:
10’ 6’’ ( 3.20m ) x 8’ 5’’ ( 2.56m ) Single drainer sink unit, floor and wall cupboards, work top, two wall shelves, central heating boiler, serving hatch, part wall tiling, radiator, power points, double glazed door and window.
-
FRONT BEDROOM:
8’ 6’’ ( 2.59m ) x 9’ 10’’ ( 2.99m ) Coved ceiling, radiator, power points, double glazed window.
-
REAR BEDROOM:
14’ 2’’ ( 4.31m ) x 9’ 10’’ ( 2.99m ) Coved ceiling, double radiator with a shelf over, power points, double glazed window.
-
BATHROOM SUITE:
A white suite having a panel bath with a shower, rail and curtain, hand held shower, shelved store cupboard, radiator, part wall tiling, double glazed window.
-
First floor
SMALL LANDING: Power points, double glazed window.
-
BEDROOM THREE:
4.52m ) x 12’ 11’’ ( 3.93m ) x 11’ 10’’ ( 3.60m ) Radiator, power points, double glazed window.
-
CLOAKROOM OFF:
Low flush toilet, pedestal wash hand basin.
-
BEDROOM FOUR:
14’ 10’’ ( 4.52m ) x 11’ 8’’ ( 3.55m ) x 10’ ( 3.04m ) Loft access, radiator, power points, double glazed window, access into a:
-
BOXROOM:
5’ 5’’ ( 1.65m ) x 3’ 11’’ ( 1.19m ) x 12’ ( 3.65m )
-
Outside
FRONT DRIVEWAY: Provides off road car parking.
-
GARAGE:
35’ 5’’ ( 10.79m ) x 8’ 7’’ ( 2.61m ) Up and over door, side door, work top, power and light connected. EXTERNAL STORE CUPBOARD:
-
ENCLOSED REAR GARDEN:
Has a paved area and side path alongside the lawn with conifers and climbing plants to the borders.
-
AGENTS NOTES:
SERVICES: gas/electricity/water/drainage are available to the property. Water meter connected. TENURE: FREEHOLD VACANT POSSESSION TO BE GIVEN UPON COMPLETION. COUNCIL TAX: Wolverhampton. (Present Band) E OFCOM BROADBAND CHECKER: shows Standard / Superfast / Ultrafast are available OFCOM MOBILE CHECKER: (Indoor rating) 4 providers (limited). (Outdoor rating) 4 providers (likely) Ofcom provides an overview of what services are available from the four main providers. Potential purchasers should contact their preferred supplier to check availability/speeds. VIEWING: Strictly through the selling agent.
-
DIRECTIONS:
Proceeding from the office along the Bridgnorth Road where you take the second turning right into Bramstead Avenue and continue onwards and the property is situated on the left hand side. SAT NAV: WV6 8AN WHAT THREE WORDS UK: ///ended.song.detail VACANT POSSESSION TO BE GIVEN UPON COMPLETION. COUNCIL TAX: Wolverhampton. (Present Band) C VIEWING: Strictly through the selling agents.
-
BUYERS GUIDANCE NOTES:
Whilst we endeavour to make our sales particulars accurate & reliable, they do not constitute or form part of an offer or any contract & none of the information is to be relied upon as statements of representation or fact. Any services/systems/appliances stated have not been tested by us & no guarantee as to their operating ability or efficiency is given. All measurements & floor plans are a guide & are not precise. If you require clarification or further information, please contact us, especially if you are travelling some distance to view. Fixtures & fittings other than those stated are to be agreed with the seller. Verification of tenure & connected services should be obtained from your surveyor or conveyancer. Ref: 4330 V1.14.05.2025 www.steventon-estates.co.uk
Room Guide
Click on a floor or room to go to its description
Property Reference: BRR-1JHS14GHK0Y
Property Data powered by Jakx, the Agency Management SoftwareFee Information
The advertised rental figure does not include fees.













